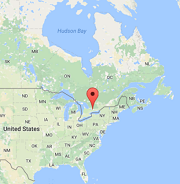3D CAD is the process of developing a mathematical representation of any three dimensional (3D) view of an object (either inanimate or living).
3D modeling will provide you with a clear understanding of how your project will appear.
Here are just a few advantages for having your project in 3D:
- Visualizes the space or volume in each room
- Illustrates the relationships between rooms and floors
- Shows the layout of a room with furniture
- Indicates entry and exit points
- Indicates where windows and doors are located
- Provides a useful reference when planning renovations or decorations
- Complex and extensive elements are clearer
Document Conversion Management Inc. can take your two-dimensional floor plans, elevations, details, sections and create Architectural 3D model, 3D Rendering, 3D Walkthrough and/or 3D Animation. This allows you the user to design with both parametric 3D modeling and 2D drafting elements. We can also take your Mechanical, electrical & plumbing drawings and create them in either MEP 2D or MEP 3D modeling.
Please note: Lower density & volume are taken into consideration for pricing.
Exceptional Rates, Quality and Service


