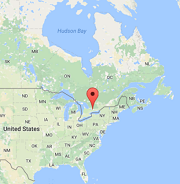Let’s trap all your years of information from drawings, projects, renovations additions and more. Compiled to a master drawing that has all of your relevant and current information trapped onto one drawing that becomes your bench mark drawing. Or at DCM Inc. we like to call it your Baseline Operation Drawing.
Our solution is to create
one set of Master CAD files
for your facility.
In today’s world, businesses need Master Cad Plans. Directors, Project Managers and Staff need to maintain their drawings in an organized manner for regulation conformity as well as needed efficiency.
Are you experiencing any of these frustrations in your facilities?
Staff are updating multiple projects to adhere to their organization which causes downtime on other priorities.
- Wasted time spent looking for drawings.
- Missing Drawings.
- Damaged Drawings, disintegration.
- Multiple versions of the same Drawing
- Each department maintains their own file system of Drawings and Documents. Whose drawing is accurate?
- Retirement and or loss of an employee = loss of information not captured! When they leave all information goes with them in their head space.
Any of these frustrations ones you personally feel is happening in your facility?
If so, don’t you agree it is time to find a solution?
Our solution is to create one set of Master CAD files for your facility. Allowing your team to concentrating on one set of files instead of working with multiple project sets.
Document Conversion Management Inc. will create Master CAD plans by utilizing your existing project drawings that you have available per discipline. We will then consolidate/merge and edge-match all sketches, notes, mark-ups and project drawings per discipline. You will receive the selected master set of CAD files that integrate all existing drawing information into a complete master set, for immediate access and use. The next step, if required, is on-site architectural verification for your masters.


