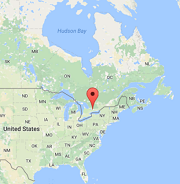Client Case Study #1
Location: : Calgary, Alberta, Canada
Project Scope: Conversion of 28 various size Plan & Profile drawings to CAD
Turnaround:2 weeks
Cost:$4,872.00
Savings of $14,616.00
Statement:“We were happy with the work that was done for us and the professionalism in which it was handled”
Client Case Study #2
Location: Windsor, Ontario, Canada
Project Scope: Conversion of 34 “E” size very dense Mechanical drawings to Auto Cad
Turnaround:1 ½ week
Cost:$8,322.18
Savings of $24,966.54
Statement:“This service allowed us to respond to a clients need in a very short period of time. The deliverable was high quality and a great asset to the design team. Overall we were very pleased with the service and product.”
Client Case Study #3
Location: Mississauga, Ontario, Canada
Project Scope: Conversion of 1 “B” size drawing into Auto Cad 2000. Appling all specifications as requested.
Turnaround:: 2 days
Cost:$135.00
Savings of $405.00
Client Case Study #4
Location: North America Wide
Project Scope: Companywide Utilizing DCM Inc. for their Drawing Conversion needs
Situation:Client (consulting engineer firm) utilized DCM Inc. for their Drawing Conversion needs as a test in three of their 79 offices. In the first 5 months of our relationship they spent $53,000.00 on redrawing with DCM. They did the math and billed this work out below their std rate which work out to $202,000.00.
Savings of $149,000! In the first 5 months with only 3 of their 79 offices.
By the end of the year $122,000 was spent, resulting in a savings or increase in profit by$487,000.00 on their projects! Resulting in a letter of direction to their other offices from the CEO to use our service whenever possible.
Client Case Study #5
Location: Toronto, Ontario, Canada
Project Manager: Robert Rennie
Project Scope: : Drawing Management System
Statement:
“Our Situation” By Robert Rennie P. Eng. , Chief Engineer of TEGH There had been many attempts over the years to organize by different folks, which led to a number of different and half completed methods and systems. And the end result was frustration in trying to find a drawing, and if you eventually found it, not knowing if it was even the latest version made the effort almost redundant.
Client Case Study #6
Location: Toronto, Canada
Situation: UHN NEWS
TGH Maintenance Department takes action
Imagine the task of trying to find one drawing among tens of thousands that illustrate the various structural, architectural, electrical and mechanical elements of TGH. Just the thought of locating the correct drawing, which could be stored in various locations onsite or at external firms, is a daunting task. With the numerous active maintenance projects of the TGH Facilities and Maintenance Department, easy accessibility to drawings became an increasing challenge for staff, project managers and contractors: Which one was the current drawing? Which one was a duplicate? That’s why TGH Facilities and Maintenance staff took action and compiled all the drawings into a Hospital Technical Document Management System (H-TDMS). More than 60,000 drawings were reviewed and audited, catalogued and scanned into digital images called “master files” allowing accessibility to any drawing from any terminal connected to the intranet or external internet. “We now have quick access to the most current drawings, with a process to update the electronic system every month to ensure our files are always accurate,” says Mirek Balcy, Director of Facilities and Support Services. “This system will ensure that we don’t reference the wrong drawing and reduce the risk of inaccurate assessments when working on a maintenance, facility or construction project.” An added benefit of moving to a paperless system is bringing TGH one step closer to becoming a fully green facility. Future additions to the system could include an electronic project management element so staff, and project managers may easily access and share such information as tenders, schedules as well as electronic space management to keep track of space vacancies throughout the buildings. Special thanks to Amelia Hoyt from SIMS, Shawn McIntosh from Telecommunications and to the Facilities team (Rommel Berdos, Barbara Tabuno, Sylwia Zyman and Cynthia Chew) for their support in this project.
Project Scope: Document Management System
Client Case Study #7
Locaton: Michigan, USA
Project Scope: 35 E size Drawings Conversion
Savings of $41,000
Situation:A Chrysler plant in Michigan hired a Consulting Engineer to make some modification and relocation of space and equipment in a mechanical area of the plant. There was reposition of equipment; a deadline and 35 “E” size old paper drawings to work from. The first task was to redraw these drawings into AutoCAD so the repositioning and design work could begin.
On average it would take 3 days to redraw a “D” size drawing @ $35.00 per hour = $840.00, realistically for the density of these drawings it would have been 5 days @ 35per hour =$1400.00 They had 35 drawings….so $840 dollars x 35 drawings = $29,400.00 and it would take 21 weeks to complete. And again at 5 days = $49,000.00 and it would take 35 weeks or let’s say they put 2 people on the job, would still take 4 months.
DCM Inc. picked up the drawings and in four days had the first drawing back to the project manager to begin his design work on a drawing that was in AutoCAD and in his layers and specs, and within 10 business days all drawing were completed At an average cost of $225 per drawing = $7,875.00 Saving them months of work and anywhere from $22,000 in the three day example or $41,000 in the five day.



