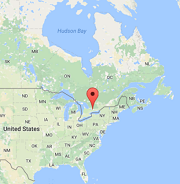Common use of the word “blueprint” is a technical drawing, typically of an architectural or engineering design. But why are they called blueprints? In the 19th century, architectural & engineering drawings were created on paper. Once completed, the original drawings needed to be copied so that copies could be given out to those who needed […]
Posts tagged Paper to CAD
Drawing Management Tips 2015
Here’s a summary of our best Drawing Management blog tips from 2015. The encompass everything from the initial paper blueprint conversion, data point inventory, master CAD plan and ongoing drawing management with our DMS system. Quality is Key Convert Paper Drawings Check-in/Check-out for Sequential Changes Inventory Data Points Create a Master CAD Plan




