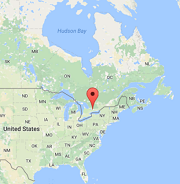
Common use of the word “blueprint” is a technical drawing, typically of an architectural or engineering design.
But why are they called blueprints?
In the 19th century, architectural & engineering drawings were created on paper. Once completed, the original drawings needed to be copied so that copies could be given out to those who needed them for the. Copier, “xerox”, scanning technology had yet to be invented of course.
A process invented in 1861 by French chemist Alphonse Louis Poitevin used the properties of a light-sensitive gum that turns blue to create a process to copy paper document to paper or other materials. The result is a blue negative conversion where the black lines become white, and the background white colour becomes blue.
The process was perfected over time and by the 1890’s, American architectural offices could create a blueprint for one-tenth the cost or a hand-traced reproduction.
In today’s modern world, architectural scanners & copiers can recreated a standard drawing in a matter of seconds, in black & white, or colour. Industrial plotters can churn out millions of square feet of plotter paper per year. Paper-to-paper document duplications is a common service we take for granted these days. And paper-to-digital is readily available via scanners, but the output format of a scanner is basically just an image of the document, typically PDF, JPG, or PNG formats. As a digital image, they might be very useful for most purposes, but as technical drawings they can not be further changed or modified in the design sense.
All new design work is only done in CAD software, such as AutoCAD by Autodesk, yet paper of image-based digital drawings may be the only copies of a drawing we have available to us. To solve this problem, DCM is able to convert paper drawing to digital CAD drawings so they are in a workable digital format that permits meaningful editing and proper changes to the drawing, necessary for a variety of purposes. Once drawings are converted and master CAD plans established, a drawing management system is the next step to ensure that your technical document stay organized, indexed and version controlled. Learn more about how DCM’s ECHO Drawing Management System (DMS) can provide a software solution to technical document & drawing management.


